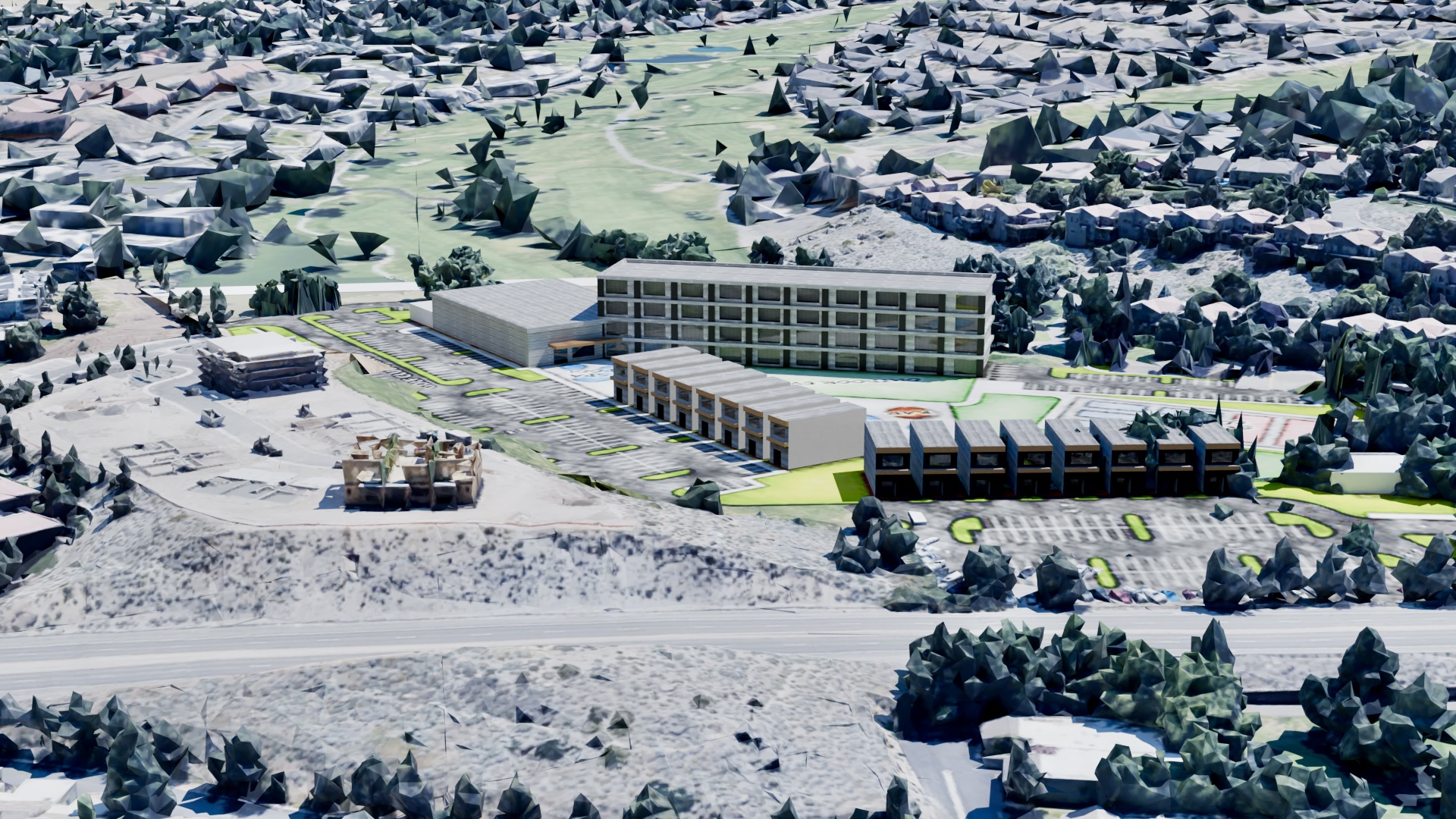We can't find the internet
Attempting to reconnect
Something went wrong!
Hang in there while we get back on track
We can't find the internet
Attempting to reconnect
Something went wrong!
Hang in there while we get back on track
A "Vision" for the future of Reno
Unmasking the Lakeridge "Resort": What The Duncan Group Really Wants to Build in Our Backyard
The Duncan Group is aggressively pushing a plan to bulldoze the old driving range at Lakeridge Golf Course and erect a massive commercial development in its place. Their proposal isn't a minor addition; it's a radical transformation that includes:
- A towering 4-story, 100-room hotel – a monolith that will dominate our skyline and clash with our neighborhood's residential character.
- Exclusive "villas," multiple new restaurants, a private spa, and sports courts – creating what is essentially a new, high-density commercial hub and potential late-night party zone.
- An expansive outdoor space designed for large events – imagine constant noise from weddings, concerts, and corporate functions, right next to our homes.
- A traffic nightmare: an estimated 1,600+ new daily vehicle trips clogging our local, residential streets. (And that's likely a conservative estimate!).
Why This "Development" Spells Disaster for Reno Residents & Our Lakeridge Community
Their Spin: "It's For the Community" Our Reality: Who really benefits?
The Duncan Group keeps repeating the mantra that this massive project is for "the community". Let's look at the facts:
- Hotels Serve Tourists, NOT Locals: By definition, a 100-room hotel is built to attract out-of-town visitors, not to serve the daily needs of Reno residents. This isn't a community park or library; it's a commercial venture designed to maximize profit by bringing a transient population into our quiet neighborhoods.
- Further Erosion of Economic Diversity: A staggering 65% of Reno's existing workforce is already concentrated in hospitality and the trades. More low-wage hospitality jobs won't diversify our economy or provide the stable, high-paying careers our city desperately needs.
- Boutique at a Premium: LakeRidge Golf Course is already known for its premium pricing. A project "for the community" suggests that the average Reno family, or the very hospitality worker that this project will employ, will be able to afford the new spa, upscale restaurant, or boutique hotel amenities. This project risks creating an exclusive playground for the wealthy, further dividing our community, not uniting it. This project is not for the "community".

Read out our initial impact report here
Brace for Traffic Gridlock, Noise Pollution, and a decade of Disruption
If this ill-conceived project gets the green light, our daily lives will be irrevocably damaged:
- Traffic Armageddon on Residential Streets: Prepare for an onslaught of approximately 1,600 additional daily car trips. Our local roads—Golf Club Drive, Lakeridge Drive, S. McCarran Blvd, and surrounding streets—were never designed for this level of commercial traffic. This means gridlock, increased danger for our children and pedestrians, and a constant stream of vehicles disrupting our peace.
- Goodbye Peace and Quiet, Hello Sensory Pollution: Imagine the relentless noise from a 24/7 hotel operation, late-night parties and events, amplified music, and constant service vehicle traffic. The City's own noise ordinances (RMC 18.04.1408) are likely to be violated, shattering the tranquility we cherish. Add to that the inevitable light pollution from a multi-story hotel and event complex, and our dark night skies and peaceful evenings are under direct threat.
- A Ten-Year Construction Nightmare: The developers themselves have stated this project could take 7 to 10 years to complete. That's a decade of construction noise, dust, heavy machinery, and disruption right on our doorsteps. Our property values could suffer, and our quality of life will be severely impacted for an unbearable length of time.
Hey Duncan, if this means so much to you, perhaps you should build it in your own backyard. Chasing profits at the expense of your neighbors is objectively unconscionable.
Reno Has Needs, But This Is Not One of Them: Duplicative Services, Displacing Local Businesses.
Reno is not suffering from a shortage of hotels, event spaces, fitness centers, or spas.
- Redundant and Harmful: This project doesn't fill any genuine, unmet need within our community. Instead, it threatens to siphon customers and revenue away from existing local Reno businesses that already provide these services and have been part of our community for years. Why undermine them for a new, out-of-place development?
- No Unique Value: What unique, irreplaceable benefit does this specific development offer at this specific residential location that could possibly outweigh the immense harm to our neighborhood's character, the strain on our infrastructure, and the potential damage to established Reno businesses?
The proposed Lakeridge "Resort" is wrong for our neighborhood, wrong for Lakeridge, and wrong for the City of Reno. It's a direct threat to our residential character, our daily quality of life, and the peaceful enjoyment of our homes.
Join the fight
Stay up to date on the latest LakeRidge Project developments and get notified when it's time to sign the petition.